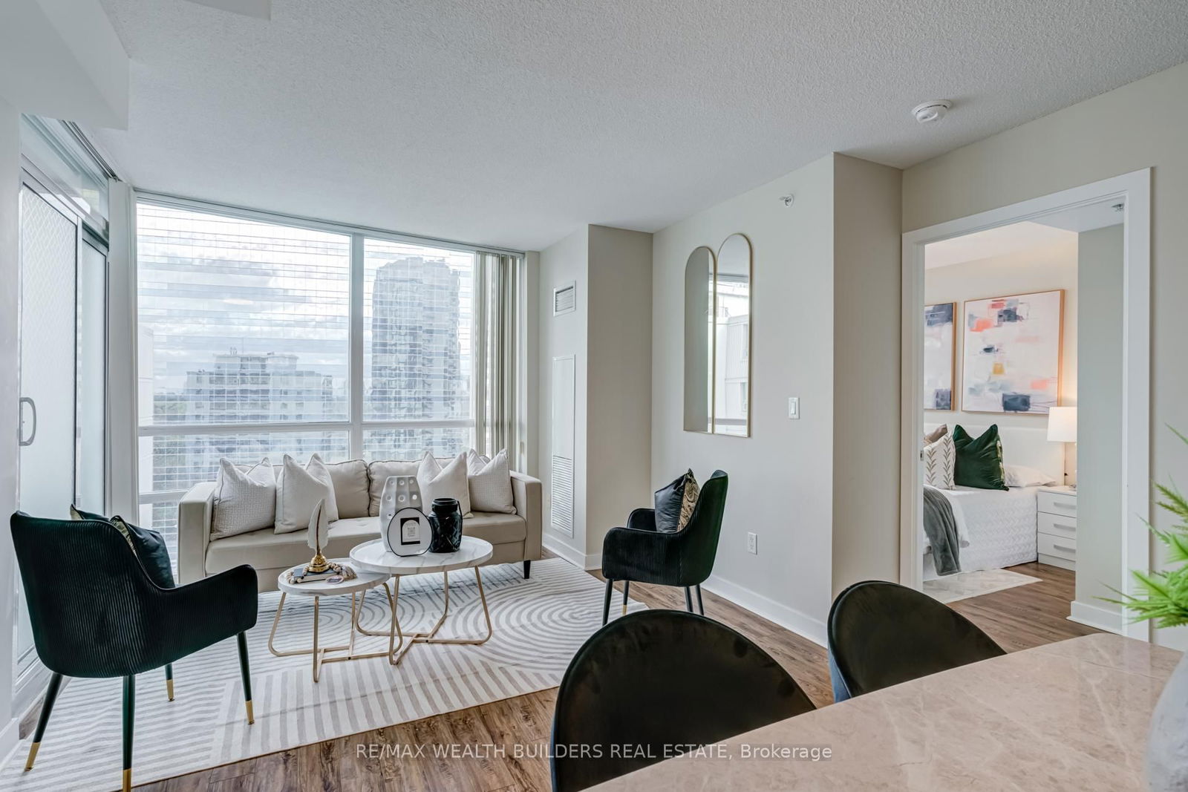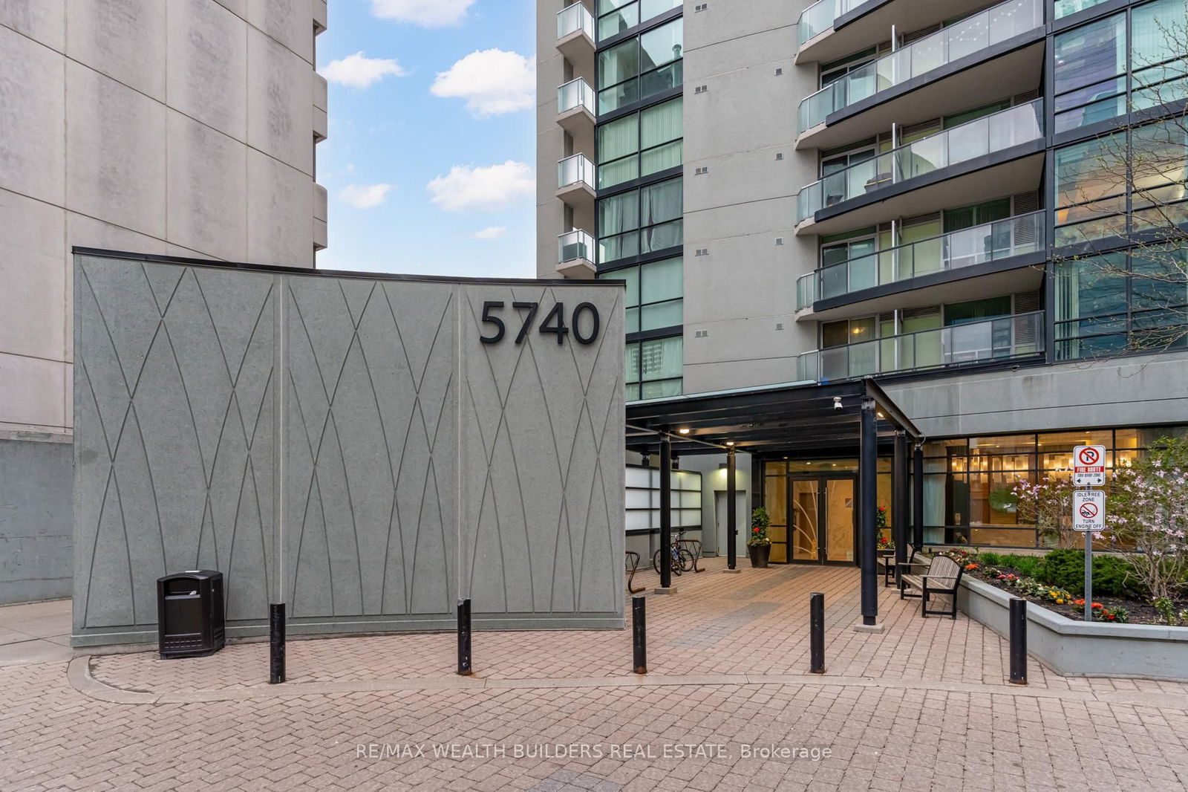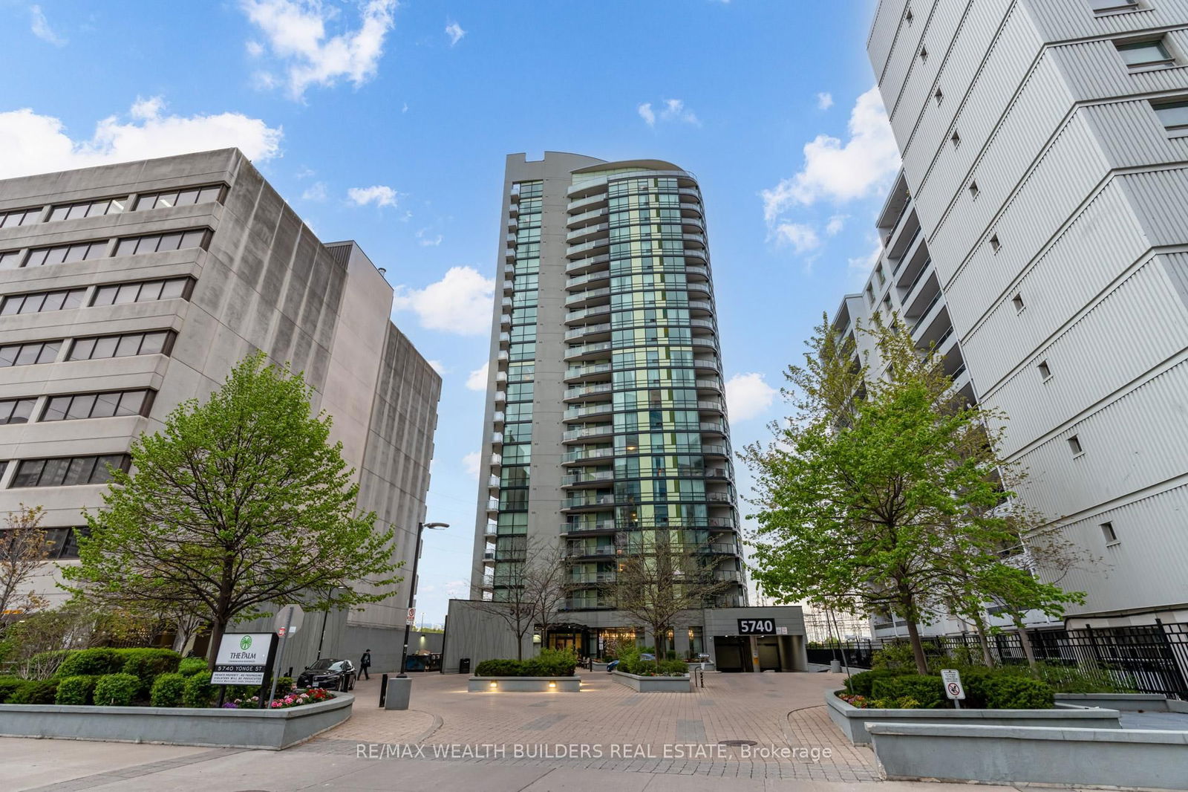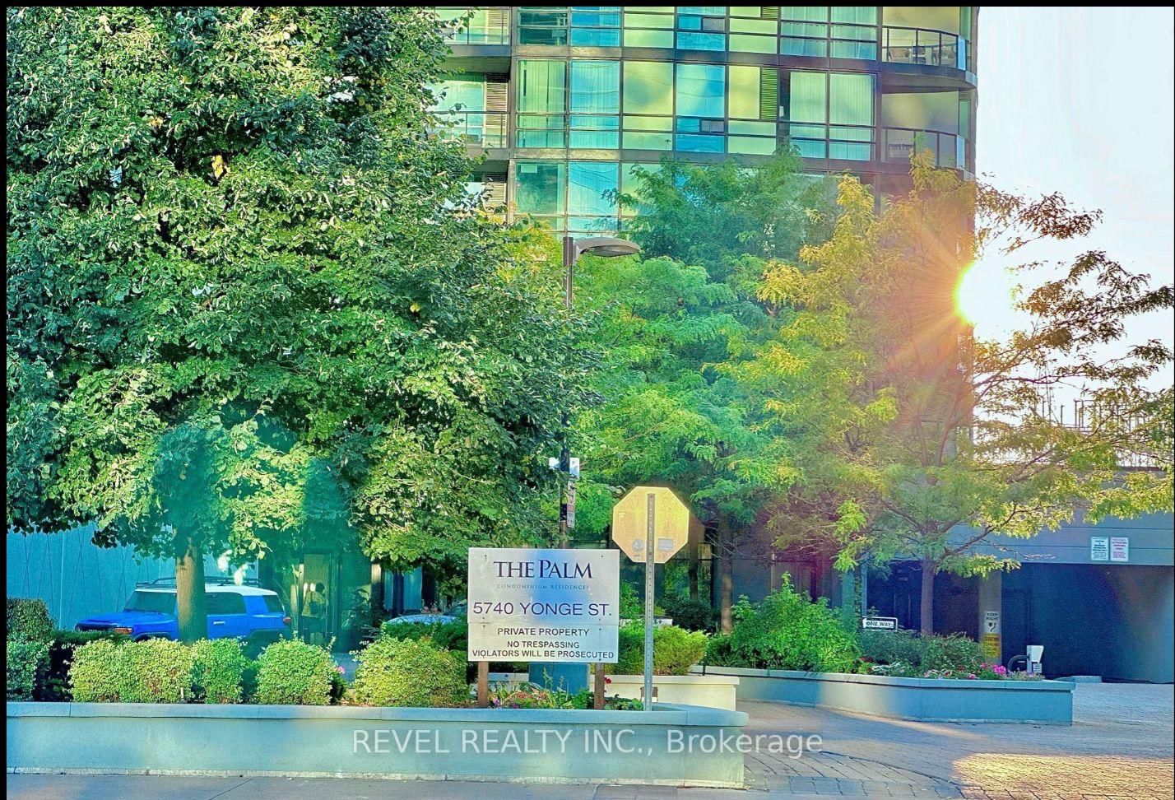Overview
-
Property Type
Condo Apt, Apartment
-
Bedrooms
2
-
Bathrooms
2
-
Square Feet
700-799
-
Exposure
South East
-
Total Parking
1 Underground Garage
-
Maintenance
$769
-
Taxes
$2,632.27 (2024)
-
Balcony
Open
Property description for 1007-5740 Yonge Street, Toronto, Newtonbrook West, M2M 0B1
Property History for 1007-5740 Yonge Street, Toronto, Newtonbrook West, M2M 0B1
This property has been sold 5 times before.
To view this property's sale price history please sign in or register
Estimated price
Local Real Estate Price Trends
Active listings
Average Selling Price of a Condo Apt
May 2025
$639,400
Last 3 Months
$615,804
Last 12 Months
$657,863
May 2024
$715,500
Last 3 Months LY
$740,857
Last 12 Months LY
$632,204
Change
Change
Change
Historical Average Selling Price of a Condo Apt in Newtonbrook West
Average Selling Price
3 years ago
$756,743
Average Selling Price
5 years ago
$530,000
Average Selling Price
10 years ago
$364,974
Change
Change
Change
How many days Condo Apt takes to sell (DOM)
May 2025
15
Last 3 Months
26
Last 12 Months
34
May 2024
26
Last 3 Months LY
22
Last 12 Months LY
29
Change
Change
Change
Average Selling price
Mortgage Calculator
This data is for informational purposes only.
|
Mortgage Payment per month |
|
|
Principal Amount |
Interest |
|
Total Payable |
Amortization |
Closing Cost Calculator
This data is for informational purposes only.
* A down payment of less than 20% is permitted only for first-time home buyers purchasing their principal residence. The minimum down payment required is 5% for the portion of the purchase price up to $500,000, and 10% for the portion between $500,000 and $1,500,000. For properties priced over $1,500,000, a minimum down payment of 20% is required.




































